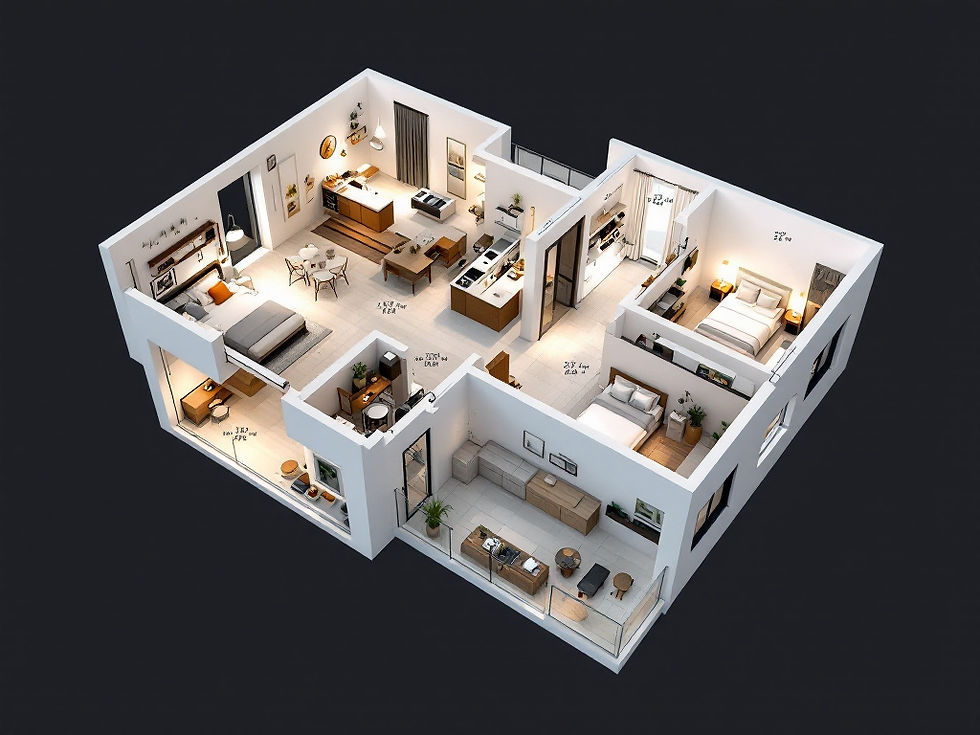
3D Floor Design Layout
Vaarmor Interior Designer, we bring your vision to life with precise 2D and immersive 3D floor plans that blend creativity with functionality. Whether you're planning a new space or renovating an existing one, our floor plan services help you visualize every detail before execution.

🏡 3D Floor Plan Design – Vaarmor Interior
Visualize your dream space before it's built!
At Vaarmor Interior Designer, we specialize in high-quality 3D floor plan designs that bring your ideas to life with realistic detail and clarity.
🔸 Perfect for:
• Homes & Villas
• Offices & Workspaces
• Bedrooms & Living Rooms
• Kitchens & Bathrooms
• Roofs, Terraces & Balconies
🎯 Our 3D Designs Offer:
✅ Realistic View of Interiors
✅ Furniture & Decor Placement
✅ Lighting & Material Preview
✅ Better Project Understanding
✅ Fast & Accurate Modifications
Let your space speak in 3D before construction even begins!
📞 Contact us-7905384624 today to turn your layout into a stunning 3D model.
Vaarmor Interior Designer – Design That Inspires!


📐 2D Floor Plan Design – Vaarmor Interior Designer
Plan with precision and confidence.
At Vaarmor Interior Designer, we create detailed and accurate 2D floor plans that form the foundation of every successful project.
🔹 Ideal for:
• Homes & Apartments
• Offices & Commercial Spaces
• Bedrooms, Kitchens, Bathrooms
• Roofs & Custom Layouts
🎯 What We Offer:
✅ Accurate Room Dimensions
✅ Wall & Partition Placement
✅ Furniture Layouts
✅ Easy-to-Read Technical Drawings
✅ Ready for Architects & Contractors
Perfect for visualizing space, planning renovations, and getting approvals faster.
📞 Contact Vaarmor Interior Designer today for reliable 2D floor planning that brings clarity to your construction!mobile-7905384624






























