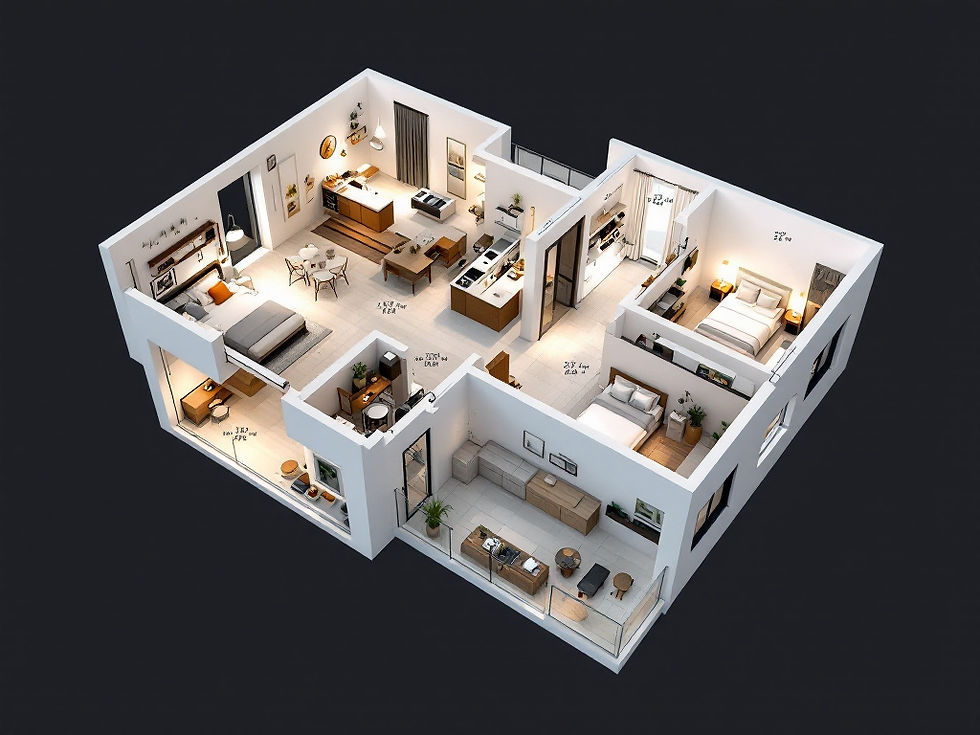15x40 ft Plot Size Layout Design in Kanpur – Optimized Home Layouts for Compact Kanpur Plots
- Nikhil Katiyar
- 3 minutes ago
- 4 min read
📍 Why 15x40 ft Plot Size Layout Design in Kanpur Is in High Demand
15x40 ft plot size layout design in Kanpur is one of the most searched housing terms today — and for good reason.

With Kanpur’s rapid urban development, especially in areas like Kalyanpur, Kakadeo, Juhi, Barra, and Shyam Nagar, smaller residential plots are becoming more common.
A 15x40 ft (600 sq. ft.) plot offers just enough space for a well-planned 2BHK, provided the design is done with care and intention.
At Vaarmor Interior, we’ve helped hundreds of Kanpur homeowners turn their small plot dreams into modern homes using vastu-compliant and modular space-saving layout designs specifically built for 15x40 ft plots.
We’re not just interior designers — we’re layout problem-solvers. Our layouts are optimized for airflow, sunlight, utility, vastu principles, and most importantly, local living in Kanpur.
📐 Sample 15x40 ft Plot Layout Plan – 2BHK Smart Design for Kanpur Homes
Here’s a standard vastu-compliant and modular-friendly layout we often recommend for 15x40 plots in Kanpur:
Area | Features & Notes |
Living Room | Open-plan, 10x12 ft, TV unit with vertical storage, sliding windows for airflow |
Kitchen | Southeast corner, L-shaped modular layout, hidden utilities |
Bedroom 1 | 10x10 ft master with built-in wardrobes, Southwest placement |
Bedroom 2 | 9x10 ft guest/kids' room, Northwest aligned, work table space |
Bathroom | 6x5 ft, common, tucked into Northeast-West corner |
Utility Space | Small laundry + storage combo, ventilated |
Entry Foyer | Semi-open entrance zone with shoe rack & mirror wall |
This layout follows vastu rules, maximizes livability, and allows for full interior customization, which we execute for many homes across Kanpur.
🧿 Vastu Compliant 15x40 ft Plot Layout Design in Kanpur – Why It Matters
A key part of our 15x40 ft plot size layout design in Kanpur is vastu optimization. Vastu isn't just superstition — it's energy alignment, and it makes a real difference in space usability and peace of mind.
Here’s how we ensure every design complies with vastu:
Main entrance always faces Northeast – for prosperity
Kitchen placed in the Southeast – fire element zone
Master bedroom in the Southwest – for stability
Toilets and baths placed in the Northwest/West
When we take on a project in Kanpur, we visit your plot and ensure custom vastu alignment, based on your exact location and sunlight flow.
All layout drawings are tailored to fit your 15x40 ft plot size with vastu and Kanpur's local climatic context in mind.
🛋️ Interior Design Services for 15x40 ft Plots – Built for Kanpur Homes
Designing a 15x40 ft layout in Kanpur is only half the story. We take things further by offering complete interior solutions that optimize your compact space.
Here’s how we elevate small homes into beautiful, breathable living spaces:
🔧 What Vaarmor Interior Delivers:
📐 Modular kitchen layouts that fit the plot orientation
🛏️ Customized bedroom wardrobes with loft storage
🪑 Foldable furniture to open space
🚪 Sliding doors to increase walkable space
🌈 False ceiling & ambient lighting for depth
🎨 Theme-based interiors: Modern, Industrial, Traditional, Boho, or Minimal
We’ve helped dozens of Kanpur homeowners make the most of 15x40 ft plots using space-saving furniture, smart storage, and clever design.
🌆 Where We Serve in Kanpur – Local Areas for 15x40 Layout Design Services
Vaarmor Interior provides full layout and interior design services across Kanpur City and nearby zones.
📍 Our 15x40 layout design services are popular in:
Kalyanpur
Barra
Juhi
Kidwai Nagar
Shyam Nagar
Kakadeo
Swaroop Nagar
Shuklaganj
Yashoda Nagar
Just search “15x40 ft plot size layout design near me in Kanpur” or “layout planner for small plots Kanpur”, and you’ll find us — right there, top of Google.
⭐ Google Business Profile – Local Trust Matters
We proudly showcase our verified Google Business Profile:
Happy with our work? Leave us a review or browse others:
📞 Let’s Talk – Get a Custom 15x40 Layout Plan for Your Kanpur Plot
We understand the nuances of small plots, vastu concerns, interior needs, and Kanpur-specific lifestyle factors.
📞 Call us now: 7905384624
🧠 Why Kanpur Clients Prefer Vaarmor for 15x40 Layouts
✅ Local & Experienced
We’re based in Kanpur, work in Kanpur, and know the building regulations, weather, and vastu energies of the region better than anyone.
✅ Personalized Service
Each 15x40 layout is unique — we don’t do cookie-cutter templates. Your space, your dreams, our design.
✅ End-to-End Execution
From layout drawings to 3D designs and final furniture setup — everything under one roof.
🧾 15x40 Layout Design in Kanpur – Cost, Materials & Build Tips
💰 Layout design fee starts at ₹2,000
🧱 Local Kanpur materials = lower construction cost
🔩 Suggest 4" or 6" walls to save interior space
🧠 Always opt for open plan + modular furniture
🪟 Prioritize natural lighting + ventilation
📊 FAQ – 15x40 ft Plot Layout Design in Kanpur
Q1. Is 15x40 ft big enough for a 2BHK?
Yes. With smart layout planning, it fits 2 bedrooms, a hall, kitchen, bathroom, and even a balcony.
Q2. Do you make vastu-based layout drawings?
Yes. Every layout is vastu-checked and can be fully customized.
Q3. Can you handle design + interior?
We do both — and our interior team works seamlessly with our design team.
Q4. What’s the timeline for a complete project?
Design + 3D layout: 3–5 days.Interior execution: 10–15 days (after approval).
Q5. Do you offer site visits in Kanpur?
Yes, we visit your plot anywhere in Kanpur for measurement and consultation.



コメント